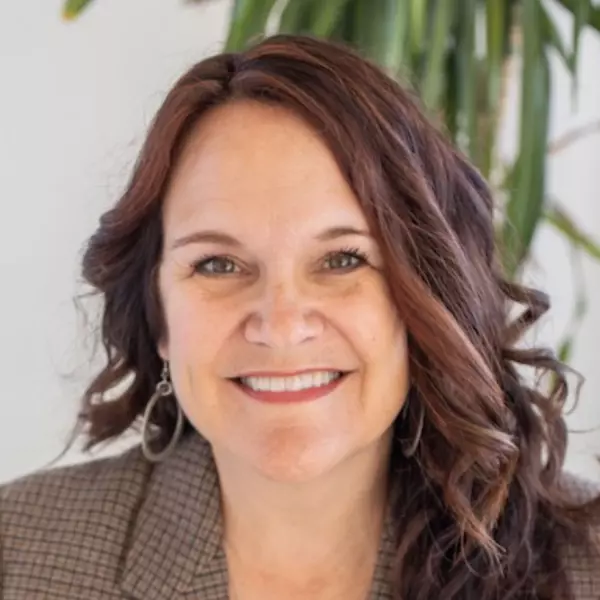For more information regarding the value of a property, please contact us for a free consultation.
Key Details
Sold Price $1,300,000
Property Type Single Family Home
Sub Type Single Family Residence
Listing Status Sold
Purchase Type For Sale
Square Footage 3,516 sqft
Price per Sqft $369
Subdivision Desert Hills Of Scottsdale Phase 2
MLS Listing ID 6558667
Sold Date 07/06/23
Style Other
Bedrooms 4
HOA Fees $45/qua
HOA Y/N Yes
Year Built 1994
Annual Tax Amount $3,719
Tax Year 2022
Lot Size 9,911 Sqft
Acres 0.23
Property Sub-Type Single Family Residence
Source Arizona Regional Multiple Listing Service (ARMLS)
Property Description
Welcome to this Gorgeous, turn-key executive home in North Scottsdale's Shea Corridor where no expense has been spared. SOLAR alert, live your most efficient life! Be welcomed by the custom doors and new paint where you immediately feel something special awaits. Soaring ceilings upon entrance complete the elegance of the formal living and dining rooms. Open kitchen floorplan w breakfast nook, granite kitchen island, newer custom cabinets with pull out shelving, spice racks and toe kick lighting. The family's chef will enjoy this incredible kitchen offering newer Thermidor appliances with a 6 burner gas grill. Kitchen island overlooks your new gas fireplace and family room making entertaining a breeze. All new lighting throughout. All new two-tone custom paint throughout. The decor is light and bright with new luxury vinyl plank and tile floors. Elegant owner's suite is located downstairs with a separate exit to enjoy easy access to your heated pool/spa! Owner's bath is stunning with all new cabinets, fixtures, flooring, his/her sinks, free standing tub and all the luxury feel you crave rivaling any new build home. Custom mirrored barn door entry to the huge closet with tailored built-ins and storage abounds. Custom shower with built in seating. Upstairs you will find 4 generous bedrooms, 2 of which are currently offices. Upstairs bath has been beautifully updated with on trend navy blue cabinetry and brushed gold fixtures. Downstairs Laundry room has been fully revamped to maximize every square inch of storage space. Custom full sized LG stackable washer/dryer convey. 3 car garage with epoxy floor, Tesla car charger and custom cabinets. Well manicured backyard with new travertine floors, extended covered patio, built in TV, grass, heated pool/spa await. There is so much to see and experience you won't want to miss this gorgeous home!
Location
State AZ
County Maricopa
Community Desert Hills Of Scottsdale Phase 2
Direction From Shea, North on 124th Street, West on Gail, South on 122nd Street, and then West on Sahuaro to home.
Rooms
Other Rooms Family Room, BonusGame Room
Master Bedroom Split
Den/Bedroom Plus 5
Separate Den/Office N
Interior
Interior Features High Speed Internet, Double Vanity, Master Downstairs, Eat-in Kitchen, Breakfast Bar, 9+ Flat Ceilings, Central Vacuum, Vaulted Ceiling(s), Kitchen Island, Pantry, Full Bth Master Bdrm, Separate Shwr & Tub
Heating Electric
Cooling Central Air, Ceiling Fan(s)
Flooring Carpet, Tile
Fireplaces Type 1 Fireplace, Family Room
Fireplace Yes
Window Features Solar Screens
Appliance Electric Cooktop, Water Purifier
SPA Heated,Private
Laundry See Remarks
Exterior
Exterior Feature Playground, Balcony, Misting System
Parking Features Garage Door Opener, Attch'd Gar Cabinets
Garage Spaces 3.0
Garage Description 3.0
Fence Block
Pool Play Pool, Heated, Private
Amenities Available Management
Roof Type Tile
Porch Covered Patio(s), Patio
Private Pool Yes
Building
Lot Description Sprinklers In Rear, Sprinklers In Front, Desert Back, Desert Front, Grass Back, Auto Timer H2O Front, Auto Timer H2O Back
Story 2
Builder Name Del Webb Coventry
Sewer Public Sewer
Water City Water
Architectural Style Other
Structure Type Playground,Balcony,Misting System
New Construction No
Schools
Elementary Schools Anasazi Elementary
Middle Schools Mountainside Middle School
School District Scottsdale Unified District
Others
HOA Name Desert Hills of Scot
HOA Fee Include Maintenance Grounds
Senior Community No
Tax ID 217-29-374
Ownership Fee Simple
Acceptable Financing Cash, Conventional, FHA, VA Loan
Horse Property N
Listing Terms Cash, Conventional, FHA, VA Loan
Financing Conventional
Read Less Info
Want to know what your home might be worth? Contact us for a FREE valuation!

Our team is ready to help you sell your home for the highest possible price ASAP

Copyright 2025 Arizona Regional Multiple Listing Service, Inc. All rights reserved.
Bought with eXp Realty




