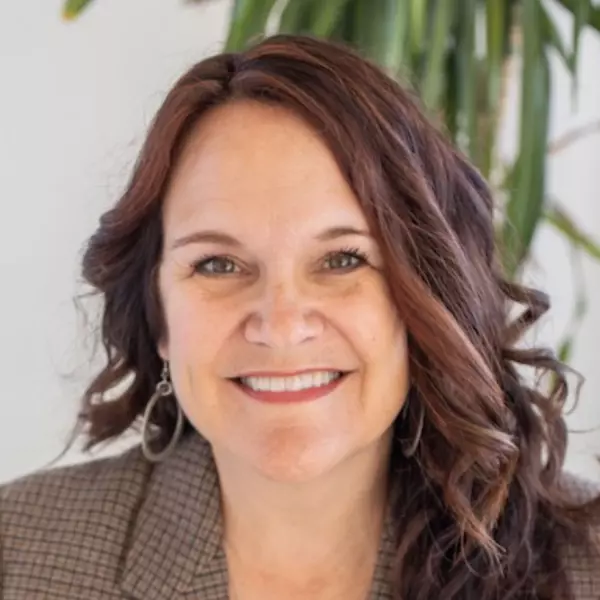For more information regarding the value of a property, please contact us for a free consultation.
Key Details
Sold Price $497,342
Property Type Townhouse
Sub Type Townhouse
Listing Status Sold
Purchase Type For Sale
Square Footage 1,721 sqft
Price per Sqft $288
Subdivision L Ermitage 2
MLS Listing ID 6317778
Sold Date 12/06/21
Bedrooms 2
HOA Fees $225/mo
HOA Y/N Yes
Year Built 1980
Annual Tax Amount $2,235
Tax Year 2021
Lot Size 2,235 Sqft
Acres 0.05
Property Sub-Type Townhouse
Property Description
Amazing North Central townhouse in L'Ermitage II. Intimate and friendly community of only 9 units. This home boasts two master bedrooms with a loft. Recently remodeled kitchen with quartz countertops, stainless steel appliances, and lots of cabinets. Both bathrooms have been upgraded as well. Upstairs Master Bedroom has a balcony with views. Relax in the large walk-in shower with custom tile work. Master Bathroom also has quartz counters, dual sinks, and a large walk-in closet. The loft makes a perfect office or extra living space for lounging. The downstairs bedroom leads out to the tranquil back patio with brick fireplace, stone table and bench surrounded with mesquite and orange trees. Lighting adds the perfect touch to provide a wonderful ambience for our Phoenix nights. Community pool is directly in front of the property. All this in one of Phoenix's best neighborhoods filled with incredible restaurants nearby. Easy access to the 51, hiking at Piestewa Peak, farmers markets and parks.
Location
State AZ
County Maricopa
Community L Ermitage 2
Area Maricopa
Direction E to 12 Pl, S to complex on right
Rooms
Other Rooms Loft
Master Bedroom Split
Den/Bedroom Plus 3
Separate Den/Office N
Interior
Interior Features High Speed Internet, Granite Counters, Double Vanity, Upstairs, Eat-in Kitchen, Full Bth Master Bdrm
Heating Electric
Cooling Central Air
Flooring Carpet, Tile, Wood
Fireplaces Type 2 Fireplace, Exterior Fireplace, Living Room
Fireplace Yes
Window Features Skylight(s),Dual Pane
Appliance Electric Cooktop
SPA None
Exterior
Exterior Feature Balcony, Storage
Carport Spaces 2
Fence Block
Pool None
Community Features Near Bus Stop
Utilities Available APS
View City Light View(s)
Roof Type Tile,Built-Up
Porch Patio
Private Pool No
Building
Lot Description Sprinklers In Front, Corner Lot, Gravel/Stone Back, Grass Front
Story 1
Builder Name Staman
Sewer Public Sewer
Water City Water
Structure Type Balcony,Storage
New Construction No
Schools
Elementary Schools Madison Rose Lane School
Middle Schools Madison #1 Middle School
High Schools North High School
School District Phoenix Union High School District
Others
HOA Name L'Ermitage II HOA
HOA Fee Include Maintenance Grounds
Senior Community No
Tax ID 162-04-161
Ownership Fee Simple
Acceptable Financing Cash, Conventional, VA Loan
Horse Property N
Disclosures Seller Discl Avail
Possession Close Of Escrow
Listing Terms Cash, Conventional, VA Loan
Financing Cash
Read Less Info
Want to know what your home might be worth? Contact us for a FREE valuation!

Our team is ready to help you sell your home for the highest possible price ASAP

Copyright 2025 Arizona Regional Multiple Listing Service, Inc. All rights reserved.
Bought with My Home Group Real Estate




