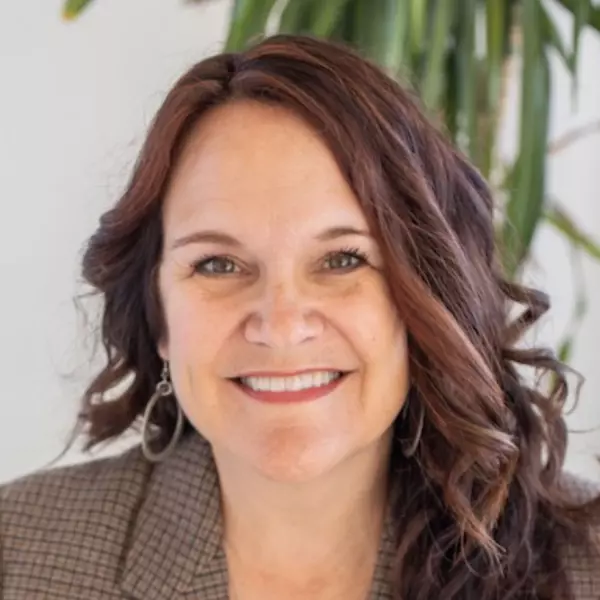For more information regarding the value of a property, please contact us for a free consultation.
Key Details
Sold Price $2,000,000
Property Type Single Family Home
Sub Type Single Family - Detached
Listing Status Sold
Purchase Type For Sale
Square Footage 6,540 sqft
Price per Sqft $305
Subdivision Granite Mountain Ranch
MLS Listing ID 6138635
Sold Date 11/09/20
Bedrooms 4
HOA Fees $104/qua
HOA Y/N Yes
Year Built 2008
Annual Tax Amount $6,676
Tax Year 2019
Lot Size 2.663 Acres
Acres 2.66
Property Sub-Type Single Family - Detached
Source Arizona Regional Multiple Listing Service (ARMLS)
Property Description
Prepare to be WOWED! Incredibly authentic Tuscan finishes throughout....Walk through the Central Courtyard to enter home and find Faux painted walls, Frescos, Cantera Stone, Wooden Beams, Wrought Iron accents and the most magnificent light fixtures (grand in stature )adorn this exceptional home. Luxury living both indoors and out. Resort style backyard with heated pool and spa, putting green, fire pit, cozy ramada with built in BBQ for outdoor dining, granite and stone bar area with fridge, gated area for pets or children, Upper Deck to enjoy mountain views. Huge temperature controlled RV Garage.This is Granite Mountain Ranch living at its finest! Home sits on 2.5 acres with mountain and city views. 2nd story Casita awaits family or friends. So many details this home is a must see!
Location
State AZ
County Maricopa
Community Granite Mountain Ranch
Direction From Rio Verde Dr go North on 144th....West on Windstone trail through the Gate of Granite Mountain Ranch. Go West on Visado Court and property at the end of the cul de sac.
Rooms
Other Rooms Guest Qtrs-Sep Entrn, Great Room, Family Room, BonusGame Room
Guest Accommodations 754.0
Master Bedroom Split
Den/Bedroom Plus 6
Separate Den/Office Y
Interior
Interior Features Master Downstairs, Eat-in Kitchen, Breakfast Bar, 9+ Flat Ceilings, Central Vacuum, Furnished(See Rmrks), Fire Sprinklers, No Interior Steps, Vaulted Ceiling(s), Wet Bar, Kitchen Island, Double Vanity, Full Bth Master Bdrm, Separate Shwr & Tub, Tub with Jets, High Speed Internet, Smart Home, Granite Counters
Heating Electric
Cooling Ceiling Fan(s), Refrigeration
Flooring Stone, Wood
Fireplaces Type 3+ Fireplace, Fire Pit
Fireplace Yes
Window Features Dual Pane,ENERGY STAR Qualified Windows,Low-E
SPA Heated,Private
Exterior
Exterior Feature Balcony, Covered Patio(s), Gazebo/Ramada, Misting System, Patio, Private Street(s), Private Yard, Built-in Barbecue, Separate Guest House
Parking Features Attch'd Gar Cabinets, Dir Entry frm Garage, Electric Door Opener, Extnded Lngth Garage, Over Height Garage, RV Gate, Separate Strge Area, Side Vehicle Entry, Temp Controlled, Tandem, RV Access/Parking, Gated, RV Garage
Garage Spaces 9.0
Garage Description 9.0
Fence Block, Wrought Iron
Pool Variable Speed Pump, Heated, Private
Landscape Description Irrigation Back
Community Features Gated Community, Horse Facility
Utilities Available Propane
Amenities Available Management, Rental OK (See Rmks)
View City Lights, Mountain(s)
Roof Type Tile
Private Pool Yes
Building
Lot Description Desert Back, Cul-De-Sac, Synthetic Grass Back, Auto Timer H2O Front, Natural Desert Front, Auto Timer H2O Back, Irrigation Back
Story 2
Builder Name Barcelona Homes
Sewer Septic Tank
Water Pvt Water Company
Structure Type Balcony,Covered Patio(s),Gazebo/Ramada,Misting System,Patio,Private Street(s),Private Yard,Built-in Barbecue, Separate Guest House
New Construction No
Schools
Elementary Schools Desert Sun Academy
Middle Schools Sonoran Trails Middle School
High Schools Cactus Shadows High School
School District Cave Creek Unified District
Others
HOA Name Northgate
HOA Fee Include Maintenance Grounds,Street Maint
Senior Community No
Tax ID 219-40-236
Ownership Fee Simple
Acceptable Financing Conventional
Horse Property Y
Listing Terms Conventional
Financing Cash
Read Less Info
Want to know what your home might be worth? Contact us for a FREE valuation!

Our team is ready to help you sell your home for the highest possible price ASAP

Copyright 2025 Arizona Regional Multiple Listing Service, Inc. All rights reserved.
Bought with Cooper Premier Properties LLC




