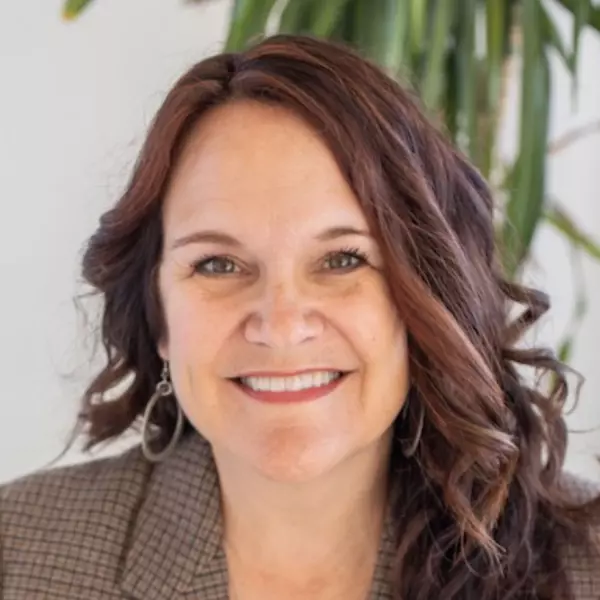For more information regarding the value of a property, please contact us for a free consultation.
Key Details
Sold Price $820,000
Property Type Single Family Home
Sub Type Single Family - Detached
Listing Status Sold
Purchase Type For Sale
Square Footage 3,275 sqft
Price per Sqft $250
MLS Listing ID 6129009
Sold Date 01/08/21
Style Contemporary
Bedrooms 3
HOA Y/N No
Year Built 2014
Annual Tax Amount $2,598
Tax Year 2019
Lot Size 1.739 Acres
Acres 1.74
Property Sub-Type Single Family - Detached
Source Arizona Regional Multiple Listing Service (ARMLS)
Property Description
WOW!! Looking for a home that still looks brand new, is super clean, then this is it! 3 bedroom + 2 bath home is a very comfortable 2330 sf. (real SQFT 3275 county coming out to clarify square footage) with a 34ft deep detached garage with A/C. Open kitchen/great room layout, hardwood flooring & loaded with upgrades make this home perfect for entertaining and relaxed living. over sized 3 car garage! . Private Gated property, dozens of fruit trees & private backyard for your enjoyment. Plenty of open space between neighbors. Four Peaks & Granite Mountain views to the east & west add to gorgeous sunrise and sunsets. Love to walk, hike or mountan bike? This is a must see
Location
State AZ
County Maricopa
Direction Take Pima Rd. North to Dynamite Rd. Go East to 138th St. Turn left going North. First house on the right.
Rooms
Other Rooms Family Room
Master Bedroom Split
Den/Bedroom Plus 3
Separate Den/Office N
Interior
Interior Features Pantry, Double Vanity, Full Bth Master Bdrm, Separate Shwr & Tub, High Speed Internet, Granite Counters
Heating Electric, Other
Cooling Refrigeration, Ceiling Fan(s)
Flooring Tile, Wood
Fireplaces Type Living Room, Gas
Fireplace Yes
Window Features Double Pane Windows,Low Emissivity Windows
SPA None
Laundry Wshr/Dry HookUp Only
Exterior
Exterior Feature Covered Patio(s), Patio, Private Yard
Parking Features Attch'd Gar Cabinets, Electric Door Opener, Extnded Lngth Garage, Over Height Garage, Detached, Gated, RV Garage
Garage Spaces 4.0
Garage Description 4.0
Fence Block
Pool None
Utilities Available Propane
Amenities Available None
View Mountain(s)
Roof Type Tile
Private Pool No
Building
Lot Description Desert Front, Gravel/Stone Front, Gravel/Stone Back, Synthetic Grass Back, Natural Desert Front
Story 1
Builder Name David Chappell
Sewer Septic Tank
Water Shared Well
Architectural Style Contemporary
Structure Type Covered Patio(s),Patio,Private Yard
New Construction No
Schools
Elementary Schools Horseshoe Trails Elementary School
Middle Schools Sonoran Trails Middle School
High Schools Cactus Shadows High School
School District Cave Creek Unified District
Others
HOA Fee Include No Fees
Senior Community No
Tax ID 219-39-411
Ownership Fee Simple
Acceptable Financing Cash, Conventional
Horse Property Y
Listing Terms Cash, Conventional
Financing Conventional
Special Listing Condition Owner/Agent
Read Less Info
Want to know what your home might be worth? Contact us for a FREE valuation!

Our team is ready to help you sell your home for the highest possible price ASAP

Copyright 2025 Arizona Regional Multiple Listing Service, Inc. All rights reserved.
Bought with HomeSmart




