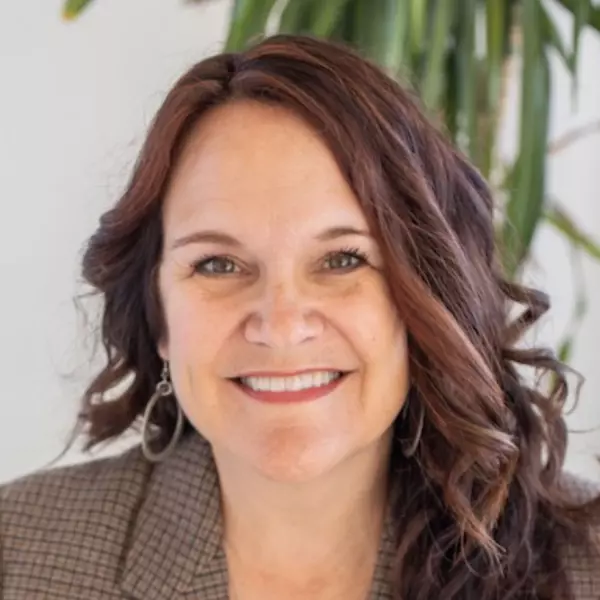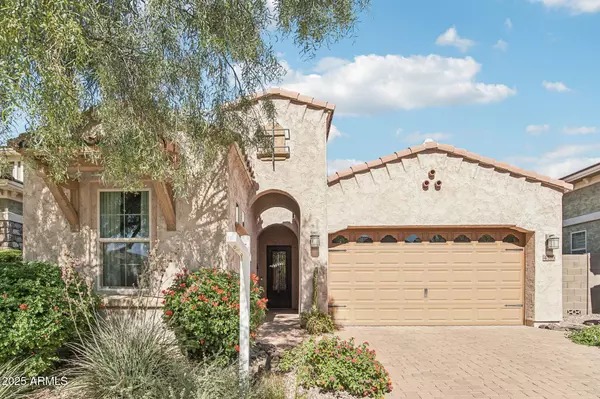
Open House
Sat Nov 01, 11:30am - 1:30pm
Sun Nov 02, 1:00pm - 3:30pm
UPDATED:
Key Details
Property Type Single Family Home
Sub Type Single Family Residence
Listing Status Active
Purchase Type For Sale
Square Footage 1,981 sqft
Price per Sqft $415
Subdivision Desert Ridge Superblock 7 North Parcel 2
MLS Listing ID 6941129
Style See Remarks
Bedrooms 3
HOA Fees $248/mo
HOA Y/N Yes
Year Built 2016
Annual Tax Amount $3,401
Tax Year 2024
Lot Size 5,400 Sqft
Acres 0.12
Property Sub-Type Single Family Residence
Source Arizona Regional Multiple Listing Service (ARMLS)
Property Description
This single-level home offers a designer-inspired kitchen with a walk-in pantry, a spacious great room with a gas fireplace, and an incredible flex space that can easily transform into an office, yoga studio, or playroom.
The primary suite features a spa-like bath and generous closet space, while the large covered patio and garden create a tranquil, inviting retreat.
Meticulously maintained, this home includes a whole-house water filtration system, with all systems regularly serviced.
Located within The Sanctuary at Desert Ridge, residents enjoy a gated community with a resort-style clubhouse, fitness center, and heated pool and spa.
Location
State AZ
County Maricopa
Community Desert Ridge Superblock 7 North Parcel 2
Area Maricopa
Direction North from 101 on Tatum. Make left on Sanctuary Drive. It's the light just before Pinnacle Peak Rd.
Rooms
Other Rooms Great Room
Master Bedroom Split
Den/Bedroom Plus 3
Separate Den/Office N
Interior
Interior Features High Speed Internet, Granite Counters, Double Vanity, Breakfast Bar, 9+ Flat Ceilings, No Interior Steps, Kitchen Island, Full Bth Master Bdrm
Heating Natural Gas
Cooling Central Air
Flooring Carpet, Tile
Fireplaces Type Gas
Fireplace Yes
Window Features Skylight(s),Dual Pane
Appliance Water Purifier
SPA None
Exterior
Parking Features Garage Door Opener, Direct Access
Garage Spaces 2.0
Garage Description 2.0
Fence Block
Community Features Gated, Community Spa Htd, Playground, Biking/Walking Path, Fitness Center
Utilities Available APS
Roof Type Tile
Accessibility Bath Grab Bars
Porch Covered Patio(s)
Total Parking Spaces 2
Private Pool No
Building
Lot Description Sprinklers In Rear, Sprinklers In Front, Desert Back, Desert Front, Auto Timer H2O Front, Auto Timer H2O Back
Story 1
Builder Name Taylor Morrison
Sewer Public Sewer
Water City Water
Architectural Style See Remarks
New Construction No
Schools
Elementary Schools Desert Trails Elementary School
Middle Schools Explorer Middle School
High Schools Pinnacle High School
School District Paradise Valley Unified District
Others
HOA Name Sanctuary
HOA Fee Include Maintenance Grounds,Street Maint
Senior Community No
Tax ID 212-50-450
Ownership Fee Simple
Acceptable Financing Cash, Conventional, VA Loan
Horse Property N
Disclosures Agency Discl Req, Seller Discl Avail
Possession Close Of Escrow
Listing Terms Cash, Conventional, VA Loan

Copyright 2025 Arizona Regional Multiple Listing Service, Inc. All rights reserved.




